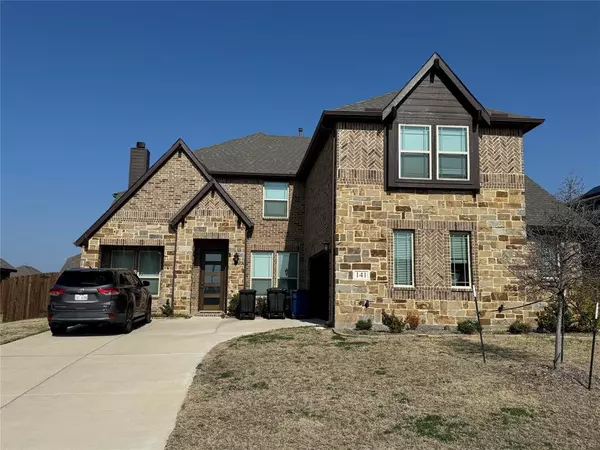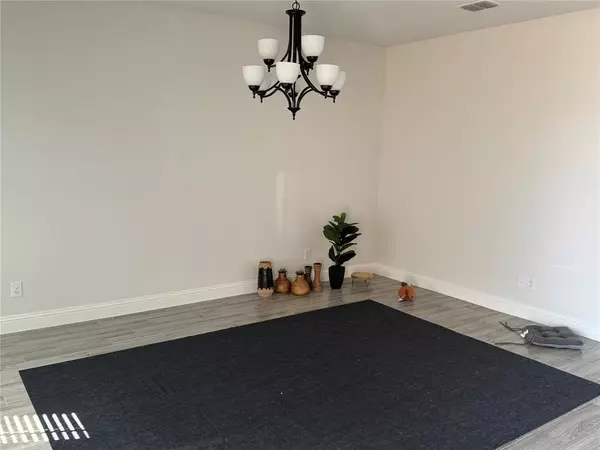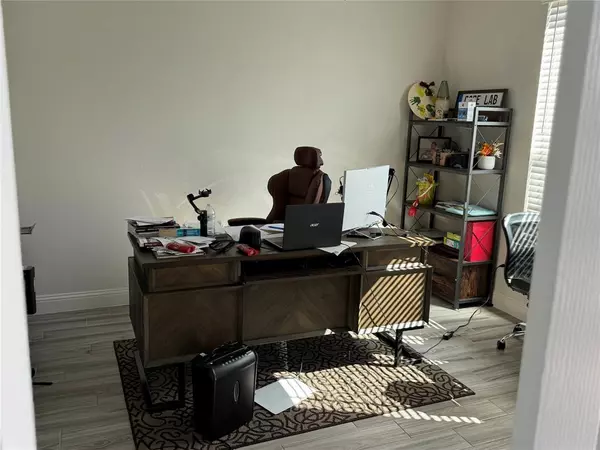141 Conchas Drive Forney, TX 75126
UPDATED:
02/07/2025 07:47 PM
Key Details
Property Type Single Family Home
Sub Type Single Family Residence
Listing Status Active
Purchase Type For Sale
Square Footage 3,519 sqft
Price per Sqft $170
Subdivision Fox Hollow Ph 2A
MLS Listing ID 20838355
Style Craftsman
Bedrooms 4
Full Baths 3
Half Baths 1
HOA Fees $275/ann
HOA Y/N Mandatory
Year Built 2022
Annual Tax Amount $8,418
Lot Size 9,016 Sqft
Acres 0.207
Lot Dimensions 75x120
Property Description
Open floor plan includes granite counter top island, under mount sink with built in oven and microwave. Cook top features 4 gas burners.
Living room features a gas fireplace with accent wall to the ceiling, vaulted ceilings and plenty of windows for natural sunlight.
Additional first floor features include an office with french doors, a formal dining room or 2nd living space area. First floor media room, pre wired for surround sound and audio, visual. Washer and Dryer convey with the property. 2 car garage includes 2 gas water heaters, always have hot water for the family.
Second level consists of 3 bedrooms and two full bathrooms. Wood fenced yard for privacy, flat landscaping and covered rear patio. Property includes 2 HVAC units.
Elementary and Intermediate schools located within the subdivision. High School a few miles away. Splash pad, playground, in neighborhood.
Location
State TX
County Kaufman
Community Curbs, Greenbelt, Playground, Pool, Sidewalks
Direction GPS
Rooms
Dining Room 1
Interior
Interior Features Cable TV Available, Double Vanity, Granite Counters, Kitchen Island, Open Floorplan, Pantry, Sound System Wiring, Vaulted Ceiling(s), Walk-In Closet(s)
Heating Central, Fireplace(s), Natural Gas
Cooling Ceiling Fan(s), Central Air, Electric, Gas, Multi Units
Flooring Carpet, Ceramic Tile, Simulated Wood
Fireplaces Number 1
Fireplaces Type Gas, Gas Starter, Living Room
Equipment Home Theater, Irrigation Equipment
Appliance Built-in Gas Range, Dishwasher, Disposal, Dryer, Electric Oven, Gas Cooktop, Gas Water Heater, Ice Maker, Microwave, Plumbed For Gas in Kitchen, Refrigerator, Vented Exhaust Fan, Washer
Heat Source Central, Fireplace(s), Natural Gas
Laundry Electric Dryer Hookup, Utility Room, Full Size W/D Area, Washer Hookup
Exterior
Exterior Feature Covered Patio/Porch, Rain Gutters, Lighting, Private Yard
Garage Spaces 2.0
Fence Back Yard, Fenced, Privacy, Wood
Community Features Curbs, Greenbelt, Playground, Pool, Sidewalks
Utilities Available All Weather Road, Cable Available, City Sewer, City Water, Co-op Electric, Community Mailbox, Concrete, Curbs, Individual Gas Meter, Individual Water Meter, Underground Utilities
Roof Type Composition,Shingle
Total Parking Spaces 2
Garage Yes
Building
Lot Description Few Trees, Interior Lot, Landscaped, Level, Sprinkler System, Subdivision
Story Two
Foundation Slab
Level or Stories Two
Structure Type Brick,Siding,Stone Veneer
Schools
Elementary Schools Henderson
Middle Schools Themer
High Schools Forney
School District Forney Isd
Others
Ownership See Tax Records
Acceptable Financing Cash, Conventional, FHA, Texas Vet, VA Loan
Listing Terms Cash, Conventional, FHA, Texas Vet, VA Loan
Virtual Tour https://www.propertypanorama.com/instaview/ntreis/20838355




